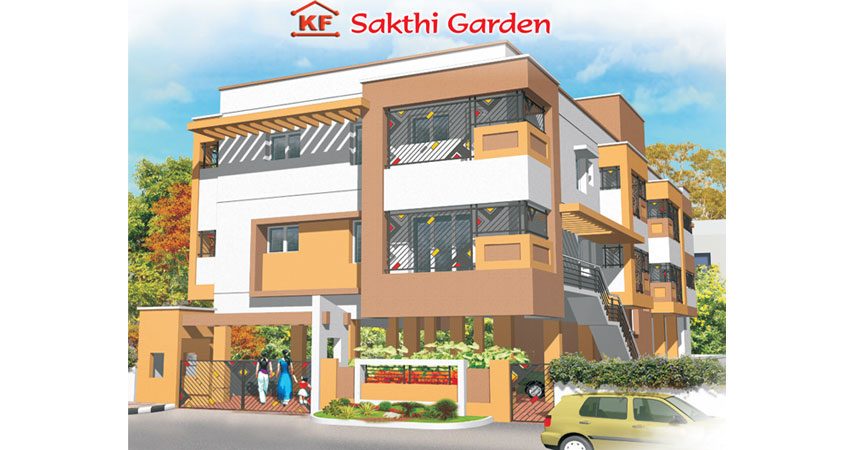KF – Sakthigardens (Jamalia)

SAKTHIGARDENS
4 kms from Bharatiya Vidya Bhavan & Bains School – Kilpauk
3.5 kms from Kellys Junction
Address
Old No.30, New No.37,
SBI Officers Colony 2nd Street,
Jamalia, Chennai – 600 012.
SPECIFICATIONS
Design
Architect design as per Vasthu Sasthra.
Structure
R.C.C. framed structure with brick work
Lift:
Five passenger lift
Main Door
Teak Wood design door + Protection door with Melamyne Finish.
Bedroom Doors
Frame : Teak Wood
Doors : Solid Block Boards Membrane door.
Toilet & Balcony Doors
Frame : Teak Wood
Shutters : Solid Block Boards with water proof coating.
Windows
Teak wood Frame & Shutter with glass panel
Flooring
Living / Dining, Bedroom and kitchen 2′.0″ x 2′.0″ vertified tiles, Toilet flooring ceramic tiles and concept design tiles for wall upto 7′.0″ roof height.
Kitchen
Granite top with stainless Steel sink and side Patty (Easily Washable table top) design tiles above kitchen top upto 3′.0″ height.
Electrical
Three Phase supply with phase change over, Modular Swithches for entire flat, two way light & Fan Point and split A.C. point in all bedrooms, Earth leak circuit breaker (protects electrical & electronic instrument and provides human safety)
Bath Fittings:
JJaguar(CP) fittings, wall mixer in both the toilets & health facit provision as per builder choice.
Sanitation
EWC cascade wall hung closet, and wash basin light colours (Hilites).
Pest Control
Anti termite treatment.
Water
R.O.System in kitchen.
Parking
Reserved Car Parking
Security & Safety
Security Alarm System – Home series




